Timberwalk - Apartment Living in Houston, TX
About
Office Hours
Monday through Friday: 9:00 AM to 6:00 PM. Saturday: 10:00 AM to 5:00 PM. Sunday: Closed.
In the Bear Creek and Cy-Fair area of Houston, Texas you will find beautiful apartment homes for rent at Timberwalk. Our charming community is centrally located within minutes of irresistible entertainment, fine dining, and great shopping destinations, making it easy to experience the best Timberwalk has to offer. With easy access to Hwy 6, your stressful commute around Houston will be a thing of the past. Stop by today and see why this is the perfect place to call home.
Come select from our eight spacious floor plans with one, two, and three bedroom homes for rent. Our apartments feature additional storage, a dishwasher, faux wood flooring, and controlled access. Other details of your new home include a personal balcony or patio, upgraded appliances, walk-in closets, and full-size washer and dryer connections. Timberwalk Apartment Homes is a pet-friendly community and welcomes your entire family.
Residents can enjoy some fun and excitement with the many community amenities at their disposal. Plan your daily workout at our fitness center. Take advantage of the beautiful outdoors and our well-maintained grounds, relax by one of our 2 sparkling pools or throw something on the gas grill at the community barbecue area. We have something for every lifestyle here in Houston, TX at Timberwalk apartment homes, so call our on-site professional management team to schedule your personal tour today.
Floor Plans
1 Bedroom Floor Plan
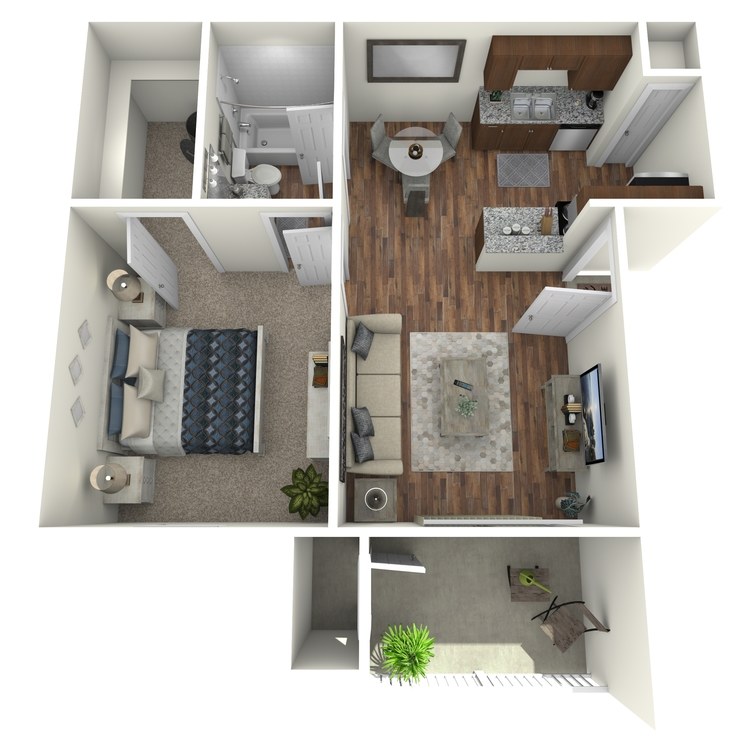
Oak
Details
- Beds: 1 Bedroom
- Baths: 1
- Square Feet: 501
- Rent: $825-$900
- Deposit: We Offer Jetty Deposit
Floor Plan Amenities
- Additional Storage
- Air Conditioning and Heating
- Dishwasher
- Faux Wood Flooring
- Full-size Washer and Dryer Connections
- Large Patio or Balcony
- Microwave
- Range
- Tiled Backsplash
- Upgraded Appliances
- Upgraded Light Fixtures
- Walk-in Closets
- Window Coverings
* In Select Apartment Homes
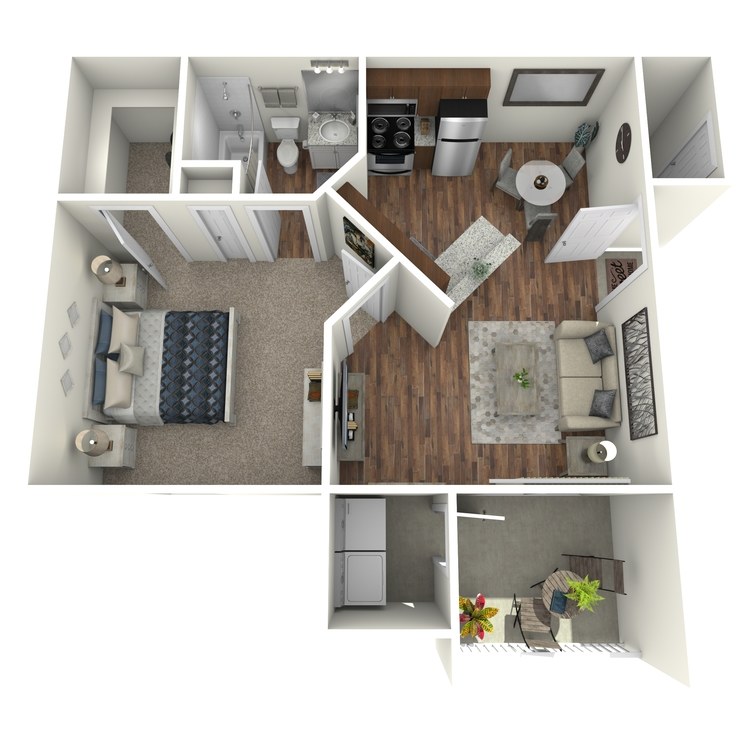
Elm
Details
- Beds: 1 Bedroom
- Baths: 1
- Square Feet: 602
- Rent: $950-$1025
- Deposit: We Offer Jetty Deposit
Floor Plan Amenities
- Additional Storage
- Air Conditioning and Heating
- Dishwasher
- Faux Wood Flooring
- Full-size Washer and Dryer Connections
- Large Patio or Balcony
- Microwave
- Range
- Tiled Backsplash
- Upgraded Appliances
- Upgraded Light Fixtures
- Walk-in Closets
- Window Coverings
* In Select Apartment Homes
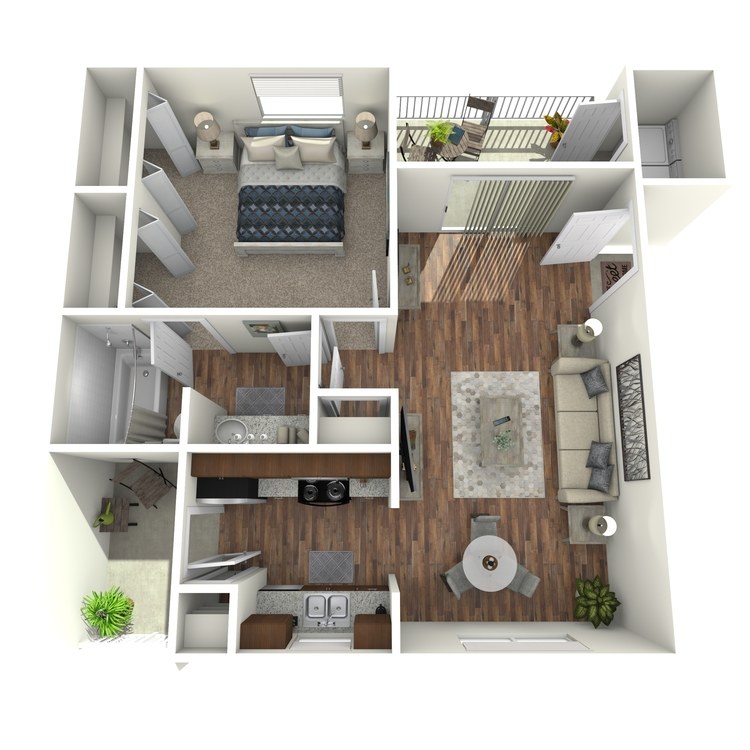
Pine
Details
- Beds: 1 Bedroom
- Baths: 1
- Square Feet: 603
- Rent: $950-$1025
- Deposit: We Offer Jetty Deposit
Floor Plan Amenities
- Additional Storage
- Air Conditioning and Heating
- Dishwasher
- Faux Wood Flooring
- Full-size Washer and Dryer Connections
- Large Patio or Balcony
- Microwave
- Range
- Tiled Backsplash
- Upgraded Appliances
- Upgraded Light Fixtures
- Walk-in Closets
- Window Coverings
* In Select Apartment Homes
Floor Plan Photos
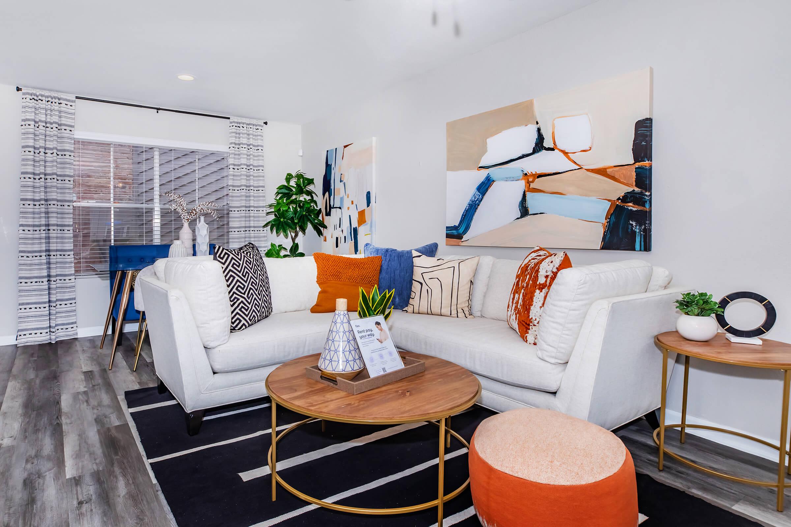
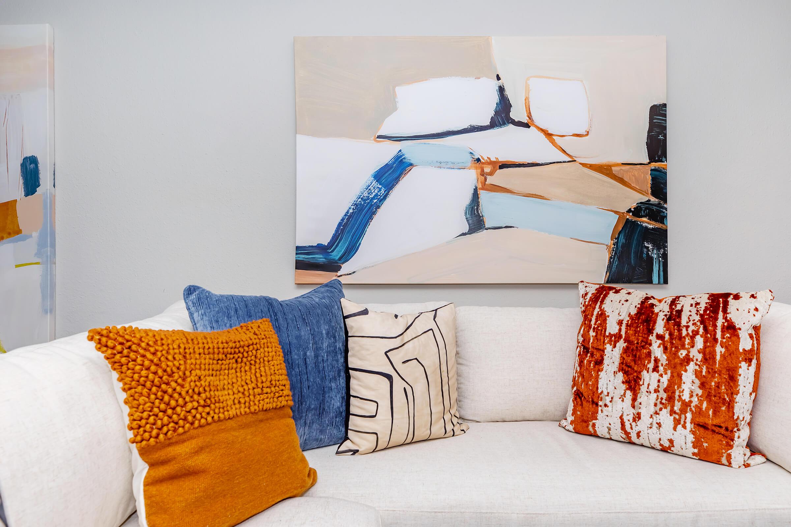
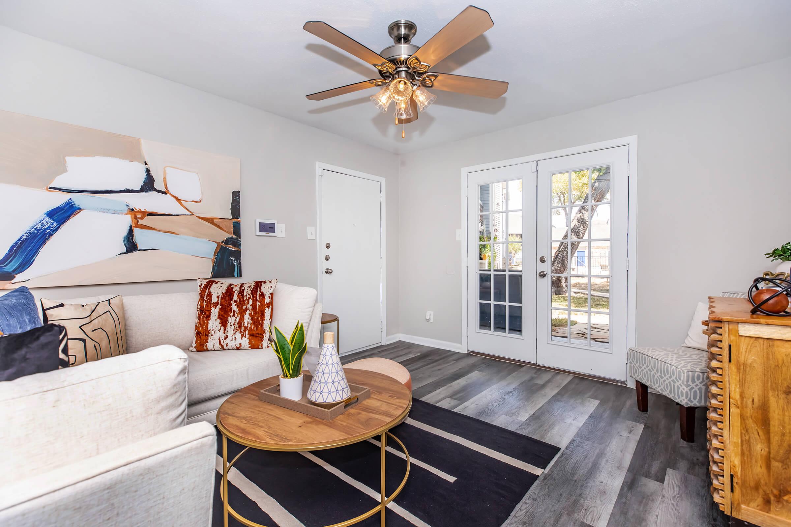
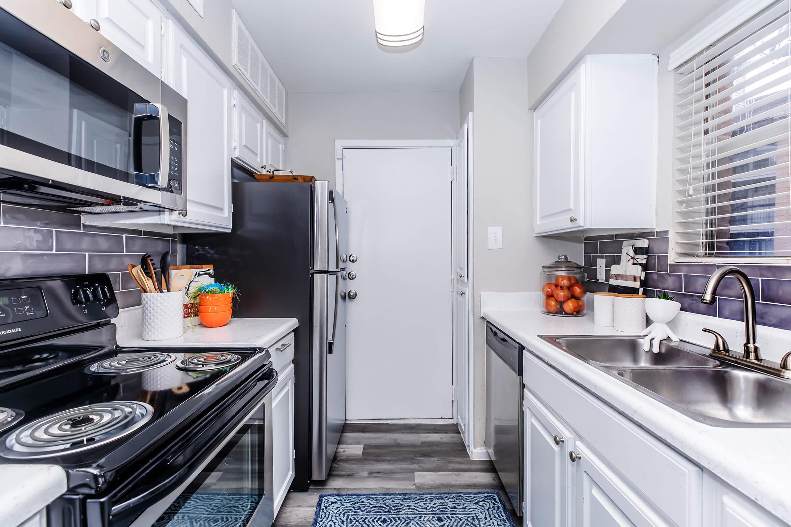
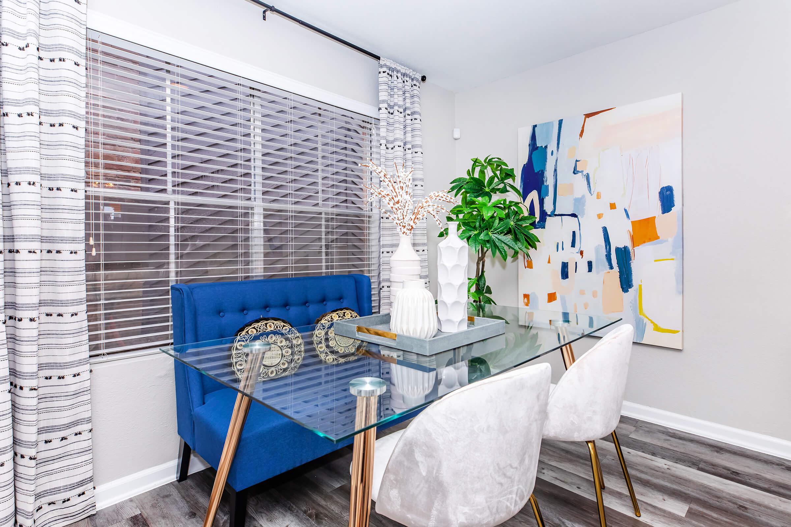
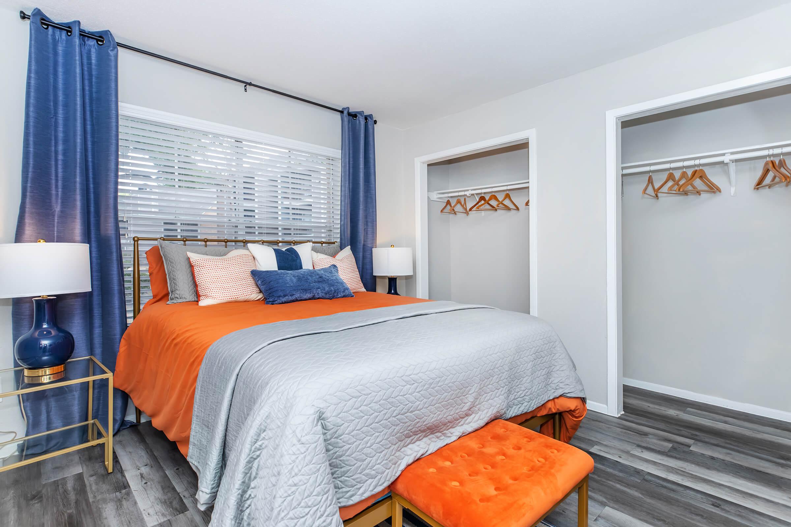
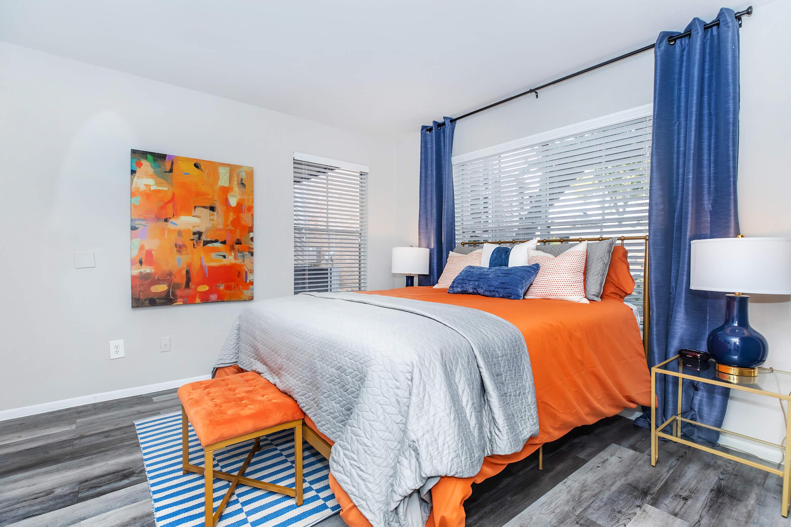
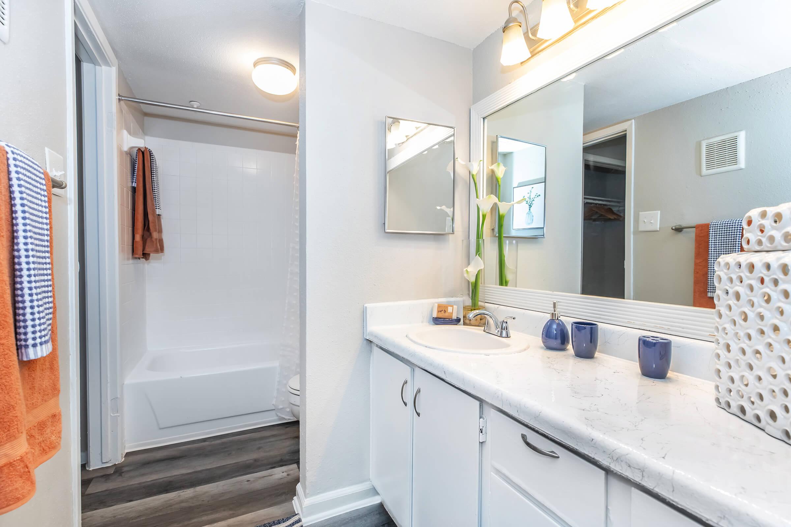
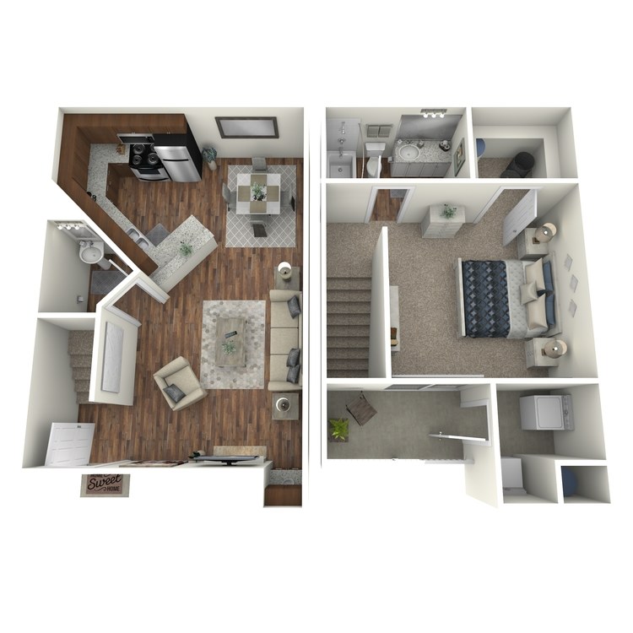
Cypress
Details
- Beds: 1 Bedroom
- Baths: 1
- Square Feet: 714
- Rent: $1050-$1125
- Deposit: We Offer Jetty Deposit
Floor Plan Amenities
- Additional Storage
- Air Conditioning and Heating
- Dishwasher
- Faux Wood Flooring
- Full-size Washer and Dryer Connections
- Large Patio or Balcony
- Microwave
- Range
- Tiled Backsplash
- Upgraded Appliances
- Upgraded Light Fixtures
- Walk-in Closets
- Window Coverings
* In Select Apartment Homes
2 Bedroom Floor Plan
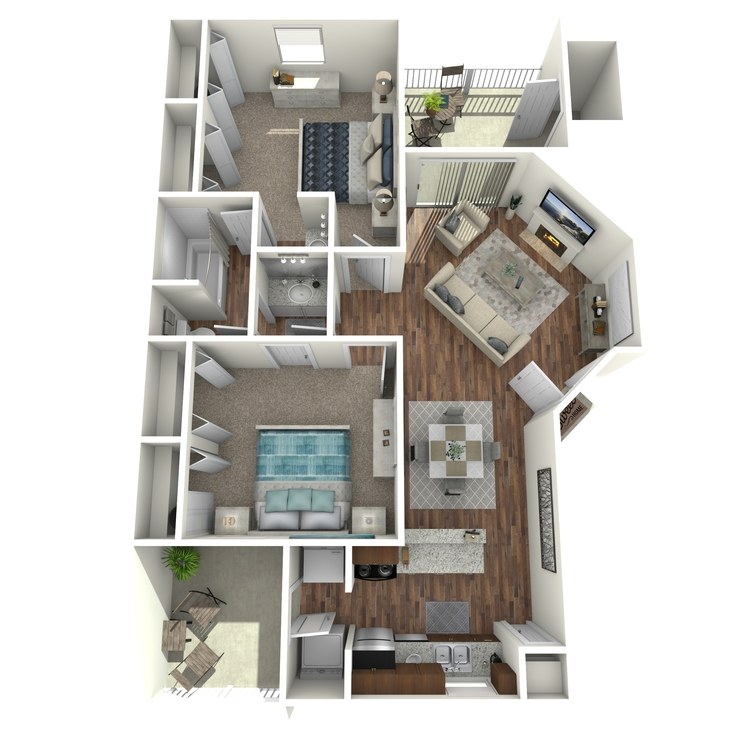
Redbud
Details
- Beds: 2 Bedrooms
- Baths: 1
- Square Feet: 804
- Rent: $1210-$1285
- Deposit: We Offer Jetty Deposit
Floor Plan Amenities
- Additional Storage
- Air Conditioning and Heating
- Dishwasher
- Faux Wood Flooring
- Full-size Washer and Dryer Connections
- Large Patio or Balcony
- Microwave
- Range
- Tiled Backsplash
- Upgraded Appliances
- Upgraded Light Fixtures
- Walk-in Closets
- Window Coverings
* In Select Apartment Homes
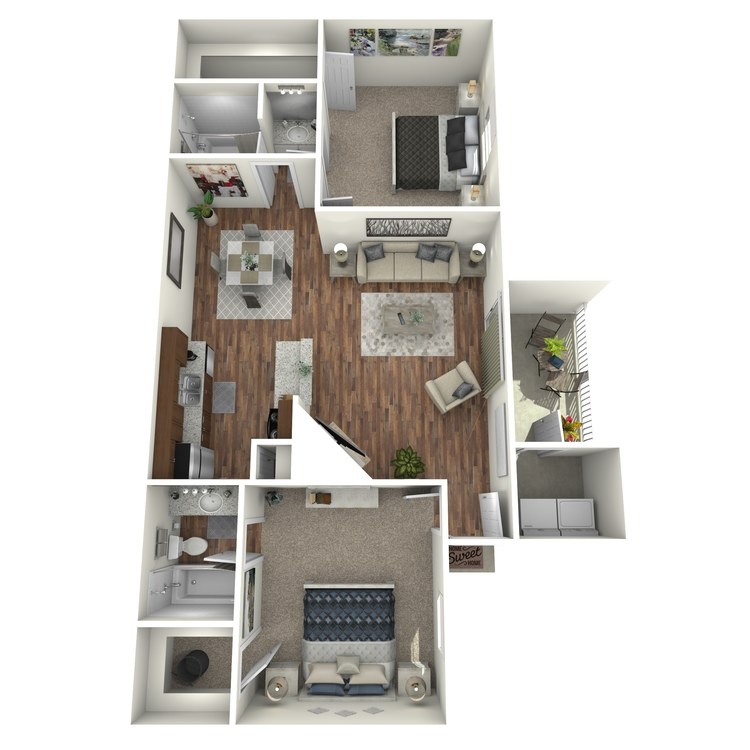
Mesquite
Details
- Beds: 2 Bedrooms
- Baths: 2
- Square Feet: 907
- Rent: $1375-$1450
- Deposit: We Offer Jetty Deposit
Floor Plan Amenities
- Additional Storage
- Air Conditioning and Heating
- Dishwasher
- Faux Wood Flooring
- Full-size Washer and Dryer Connections
- Large Patio or Balcony
- Microwave
- Range
- Tiled Backsplash
- Upgraded Appliances
- Upgraded Light Fixtures
- Walk-in Closets
- Window Coverings
* In Select Apartment Homes
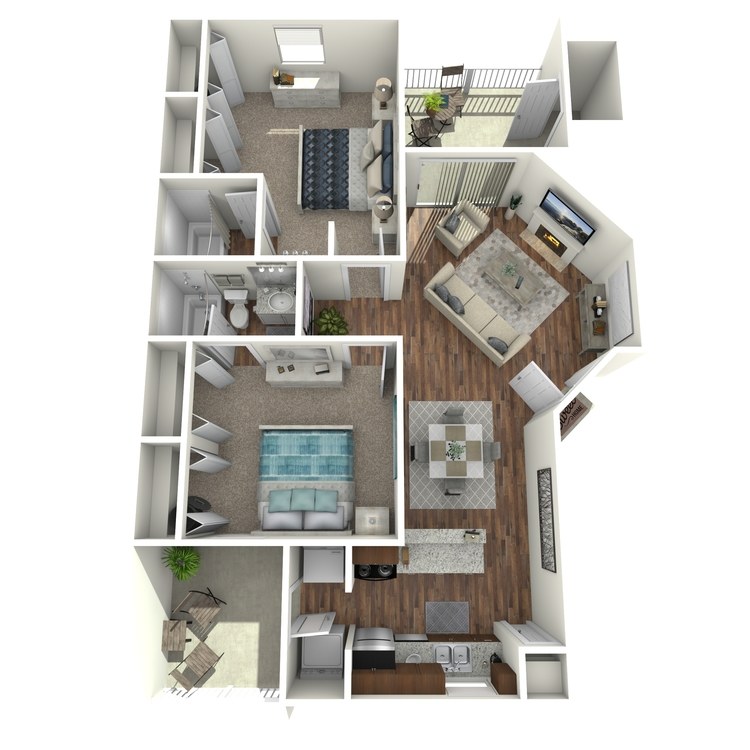
Willow
Details
- Beds: 2 Bedrooms
- Baths: 2
- Square Feet: 909
- Rent: Call for details.
- Deposit: We Offer Jetty Deposit
Floor Plan Amenities
- Additional Storage
- Air Conditioning and Heating
- Dishwasher
- Faux Wood Flooring
- Full-size Washer and Dryer Connections
- Large Patio or Balcony
- Microwave
- Range
- Tiled Backsplash
- Upgraded Appliances
- Upgraded Light Fixtures
- Walk-in Closets
- Window Coverings
* In Select Apartment Homes
3 Bedroom Floor Plan
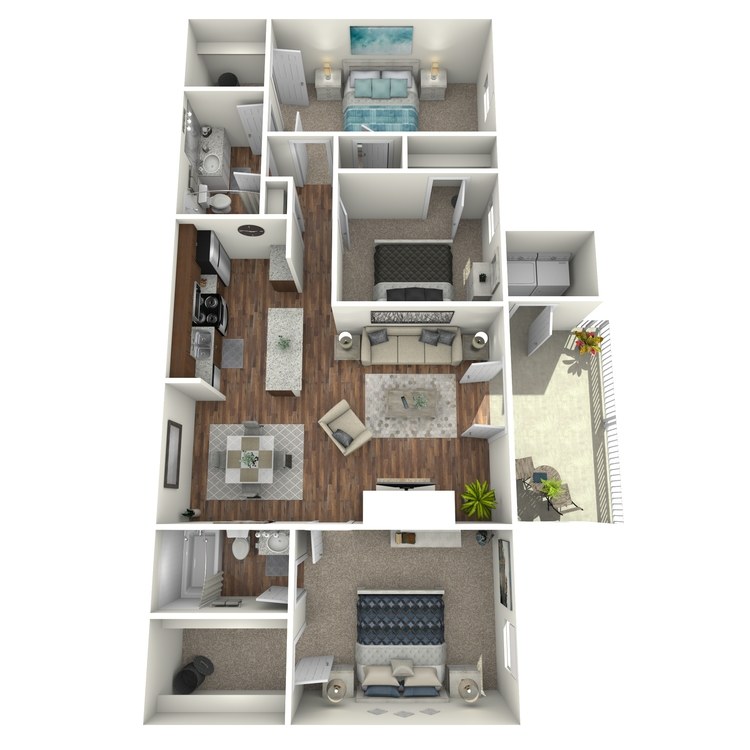
Cedar
Details
- Beds: 3 Bedrooms
- Baths: 2
- Square Feet: 1088
- Rent: $1494-$1650
- Deposit: We Offer Jetty Deposit
Floor Plan Amenities
- Additional Storage
- Air Conditioning and Heating
- Dishwasher
- Faux Wood Flooring
- Full-size Washer and Dryer Connections
- Large Patio or Balcony
- Microwave
- Range
- Tiled Backsplash
- Upgraded Appliances
- Upgraded Light Fixtures
- Walk-in Closets
- Window Coverings
* In Select Apartment Homes
Show Unit Location
Select a floor plan or bedroom count to view those units on the overhead view on the site map. If you need assistance finding a unit in a specific location please call us at 281-859-9005 TTY: 711.
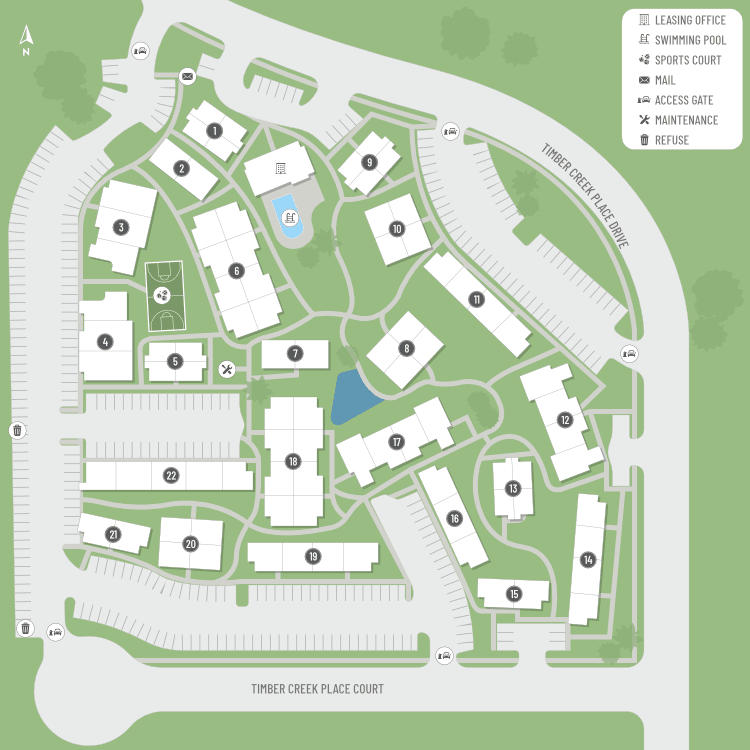
Unit: 803
- 1 Bed, 1 Bath
- Availability:Now
- Rent:$900
- Square Feet:501
- Floor Plan:Oak
Unit: 2006
- 1 Bed, 1 Bath
- Availability:Now
- Rent:$900
- Square Feet:501
- Floor Plan:Oak
Unit: 1812
- 1 Bed, 1 Bath
- Availability:Now
- Rent:$825
- Square Feet:501
- Floor Plan:Oak
Unit: 1804
- 1 Bed, 1 Bath
- Availability:Now
- Rent:$950
- Square Feet:602
- Floor Plan:Elm
Unit: 617
- 1 Bed, 1 Bath
- Availability:Now
- Rent:$1025
- Square Feet:602
- Floor Plan:Elm
Unit: 1806
- 1 Bed, 1 Bath
- Availability:Now
- Rent:$1025
- Square Feet:602
- Floor Plan:Elm
Unit: 1909
- 1 Bed, 1 Bath
- Availability:Now
- Rent:$950
- Square Feet:603
- Floor Plan:Pine
Unit: 702
- 1 Bed, 1 Bath
- Availability:Now
- Rent:$1025
- Square Feet:603
- Floor Plan:Pine
Unit: 1502
- 1 Bed, 1 Bath
- Availability:Now
- Rent:$950
- Square Feet:603
- Floor Plan:Pine
Unit: 502
- 1 Bed, 1 Bath
- Availability:Now
- Rent:$1050
- Square Feet:714
- Floor Plan:Cypress
Unit: 504
- 1 Bed, 1 Bath
- Availability:Now
- Rent:$1050
- Square Feet:714
- Floor Plan:Cypress
Unit: 503
- 1 Bed, 1 Bath
- Availability:Now
- Rent:$1125
- Square Feet:714
- Floor Plan:Cypress
Unit: 1703
- 2 Bed, 1 Bath
- Availability:Now
- Rent:$1285
- Square Feet:804
- Floor Plan:Redbud
Unit: 302
- 2 Bed, 2 Bath
- Availability:Now
- Rent:$1450
- Square Feet:909
- Floor Plan:Willow
Unit: 304
- 2 Bed, 2 Bath
- Availability:Now
- Rent:$1375
- Square Feet:909
- Floor Plan:Willow
Unit: 1202
- 2 Bed, 2 Bath
- Availability:2024-07-29
- Rent:$1375
- Square Feet:909
- Floor Plan:Willow
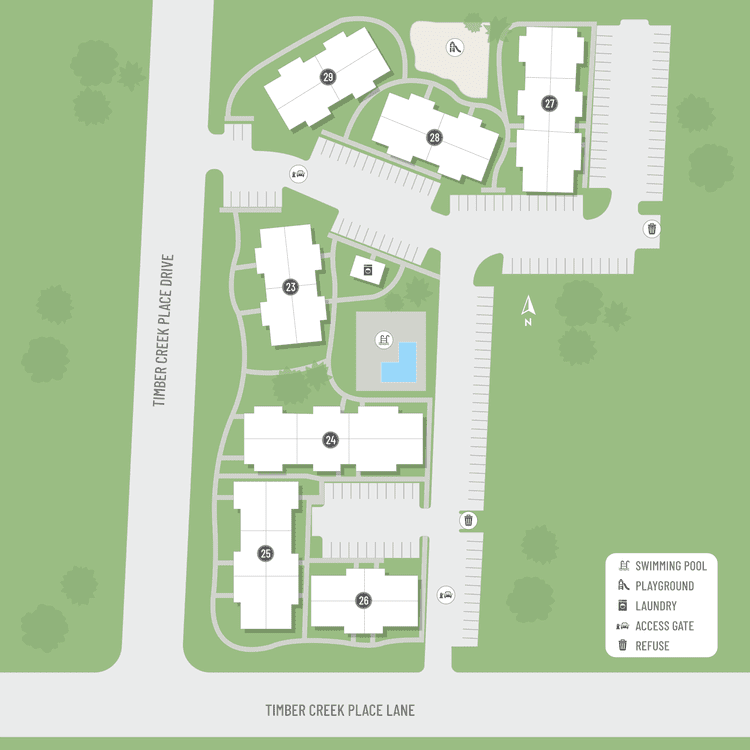
Unit: 2502
- 2 Bed, 1 Bath
- Availability:Now
- Rent:$1210
- Square Feet:804
- Floor Plan:Redbud
Unit: 2508
- 2 Bed, 1 Bath
- Availability:Now
- Rent:$1210
- Square Feet:804
- Floor Plan:Redbud
Unit: 2703
- 2 Bed, 2 Bath
- Availability:Now
- Rent:$1375
- Square Feet:907
- Floor Plan:Mesquite
Unit: 2715
- 2 Bed, 2 Bath
- Availability:Now
- Rent:$1375
- Square Feet:907
- Floor Plan:Mesquite
Unit: 2401
- 2 Bed, 2 Bath
- Availability:Now
- Rent:$1375
- Square Feet:907
- Floor Plan:Mesquite
Unit: 2909
- 3 Bed, 2 Bath
- Availability:2024-08-31
- Rent:$1650
- Square Feet:1088
- Floor Plan:Cedar
Unit: 2301
- 3 Bed, 2 Bath
- Availability:2024-09-24
- Rent:$1494
- Square Feet:1088
- Floor Plan:Cedar
Amenities
Explore what your community has to offer
Community Amenities
- 2 Sparkling Swimming Pools
- 24-Hour Availability
- 24-Hour Emergency Maintenance
- Community Gas Grill Barbecue Area
- Fitness Center
- Gated Access
- Laundry Facility
- On-site Maintenance
- On-site Management
- Organized Activities
- Pet Friendly
- Short-term Leasing Available
- Storage Space
- Well Maintained Grounds
Apartment Features
- Additional Storage
- Air Conditioning and Heating
- Controlled Access
- Dishwasher
- Faux Wood Flooring
- Full-size Washer and Dryer Connections
- Large Patio or Balcony
- Microwave
- Range
- Tiled Backsplash
- Upgraded Appliances
- Upgraded Light Fixtures
- Walk-in Closets
- Window Coverings
Pet Policy
Pets Are Welcome Upon Approval. Limit of 2 pets per home. Maximum adult weight is 80 pounds. A one-time pet fee is required, depending on weight. Monthly pet rent of $20 will be charged per pet.
Photos
Amenities
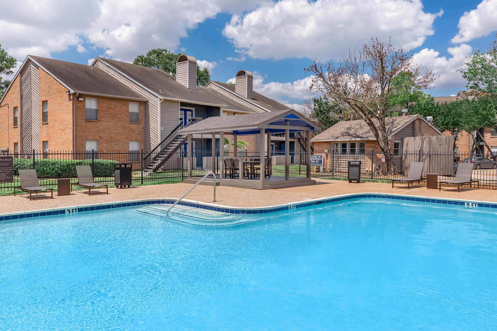
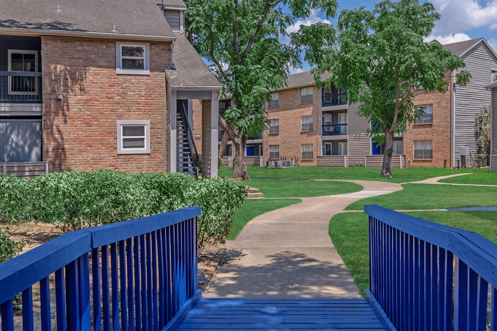
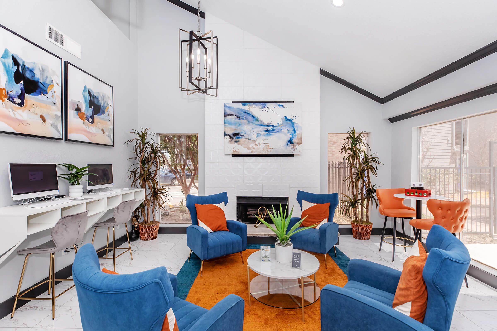
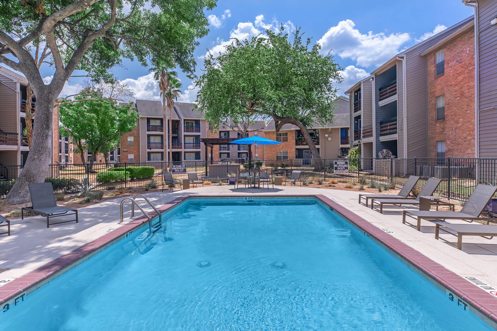
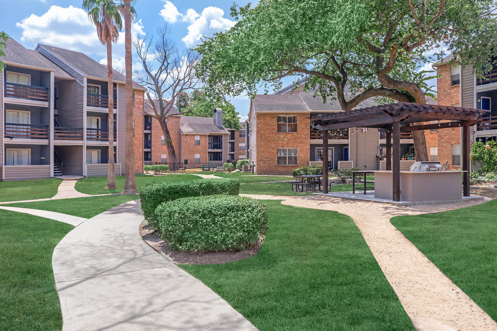
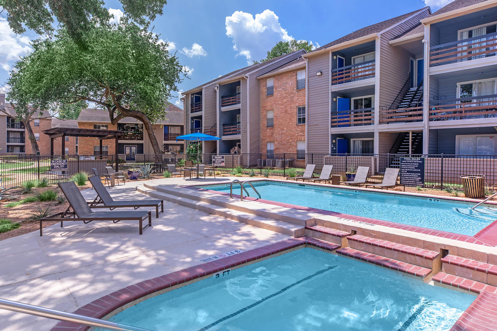
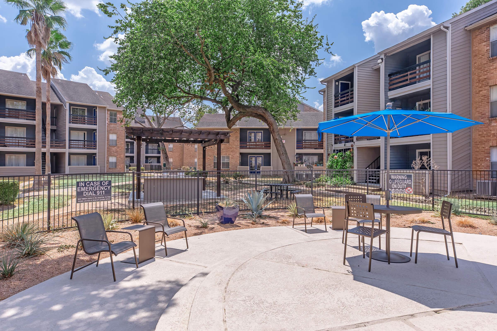
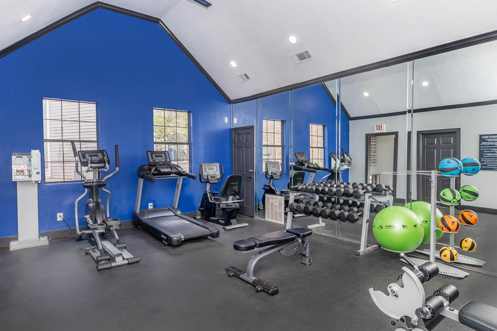
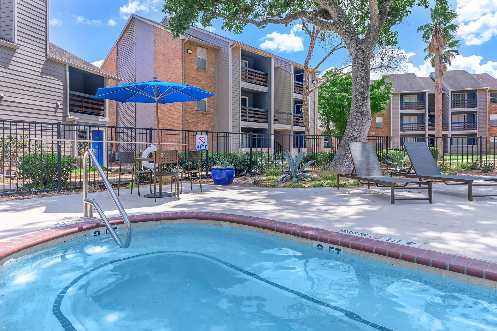
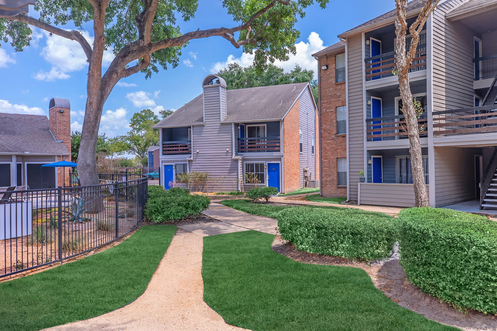
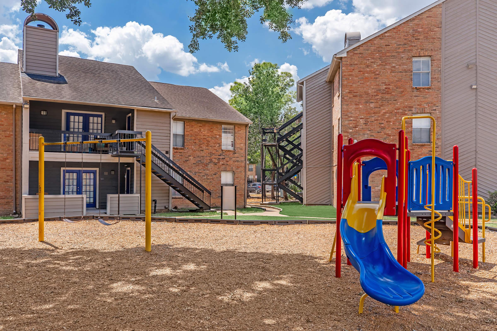
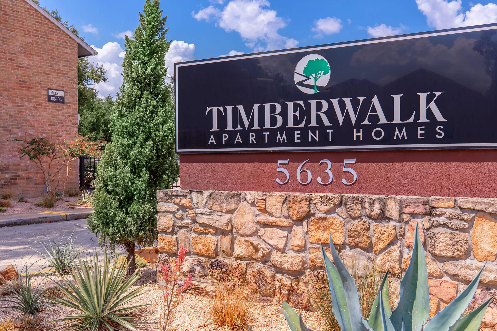
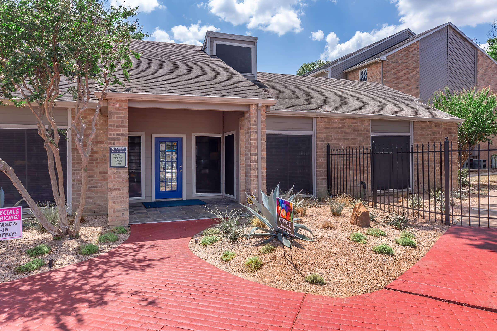
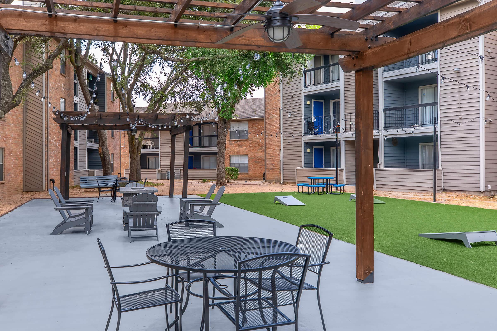
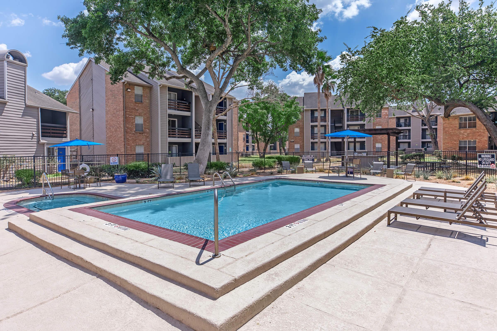
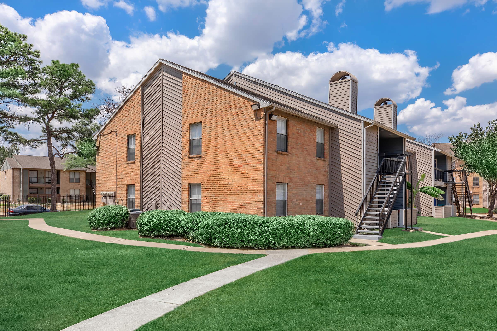
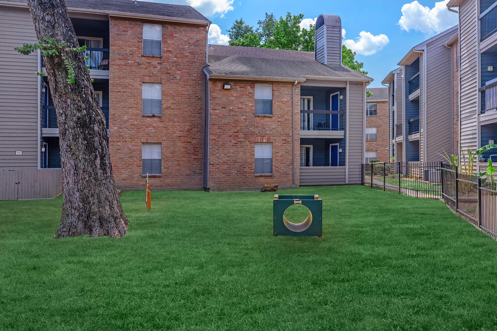
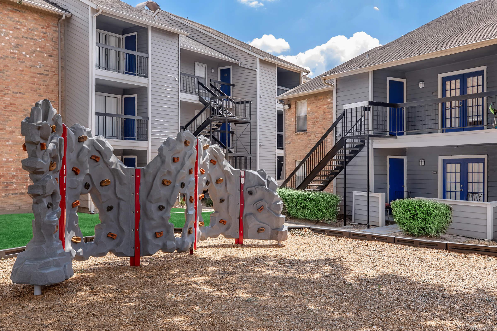
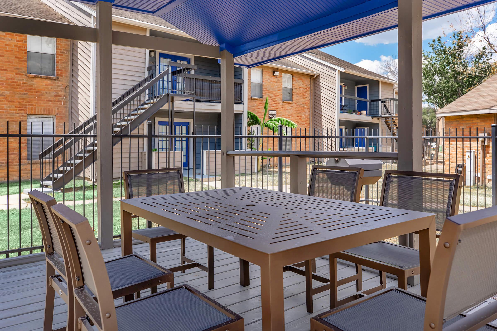
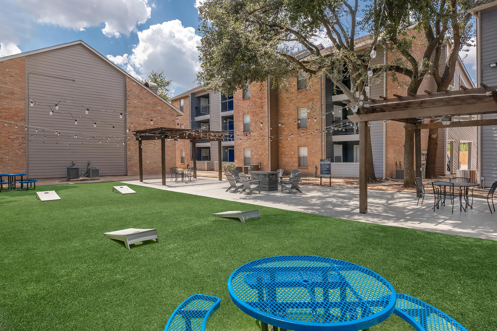
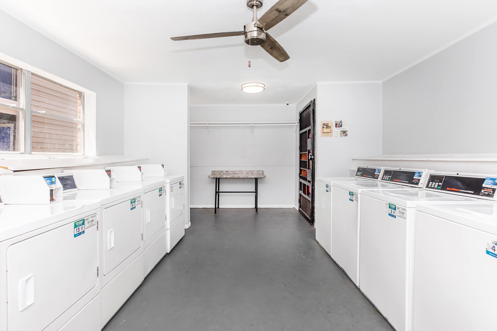
Pine







